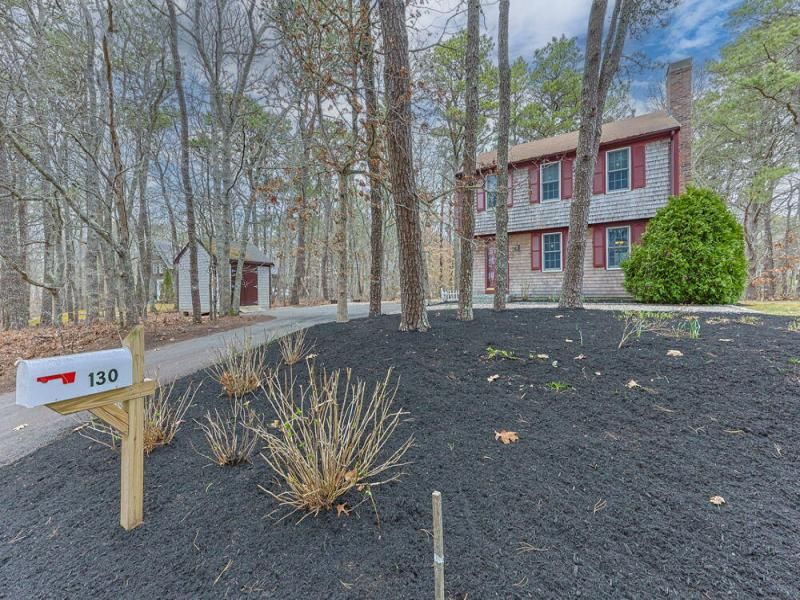Other features include, new 4 bedroom septic system, new kitchen stove/oven, large shed, vegetable gardens, 750+ square feet of basement that has already been studded and plumbed for a 4th bathroom, central vacuum and bedroom level laundry.
Property Details
Schools
Interior
Exterior
Financial
Map
Contact Us
Mortgage Calculator
Similar Listings Nearby
- 1 Shore Drive
Harwich, MA$1,140,000
0.70 miles away
- 42 Pine Bluff Road
Brewster, MA$849,000
1.99 miles away
- 30 Pine View Dr Drive
Brewster, MA$824,000
0.75 miles away
- 12 Wintergreen Lane
Harwich, MA$769,000
1.25 miles away
- 130 Surrey Lane
Brewster, MA$750,000
1.66 miles away
- 9 Sturbridge Way
Brewster, MA$749,900
1.47 miles away
- 59 W Tupelo Drive
Harwich, MA$749,000
1.14 miles away
- 23 Frances Road
Harwich, MA$695,000
1.20 miles away
- 589 Depot Street
Harwich, MA$689,000
1.55 miles away
As a lifelong resident of the outer Cape I was the third generation to pick up the mantel in the family construction business. In my early twenties, I called the Cape my home on weekends as I spent several years working for a variety of off-Cape commercial construction companies. My commercial site supervision resume includes two supermarkets, two HUD projects, a funeral home and a handful of steel industrial buildings as well as various restaurant and office remodels. Prior to striking out on m…
More About Jon





































































































































 As a lifelong resident of the outer Cape I was the third generation to pick up the mantel in the family construction business. In my early twenties, I called the Cape my home on weekends as I spent several years working for a variety of off-Cape commercial construction companies. My site supervision resume includes two supermarkets, two HUD projects, a funeral home and a handful of steel industrial buildings as well as various restaurant and office remodels.
As a lifelong resident of the outer Cape I was the third generation to pick up the mantel in the family construction business. In my early twenties, I called the Cape my home on weekends as I spent several years working for a variety of off-Cape commercial construction companies. My site supervision resume includes two supermarkets, two HUD projects, a funeral home and a handful of steel industrial buildings as well as various restaurant and office remodels.